1425 Forest Dr, Chillicothe, MO 64601
| Listing ID |
11188358 |
|
|
|
| Property Type |
House |
|
|
|
| County |
Livingston |
|
|
|
| School |
CHILLICOTHE R-II |
|
|
|
|
|
Stunning Ranch Home Curb Appeal Near Parks Chillicothe, MO
Stunning curb appeal situated on a corner lot with mature trees in a quiet neighborhood. Located within walking distance of beautiful Simpson Park & Chilli Bay water park. When entering the foyer, you are greeted by a large dining room with hardwood floors, plantation shutters and view of the front courtyard and front landscaping This room opens into a cozy hearth room with pellet stove insert. The adjoining kitchen has been updated with Cambria quartz countertops , stainless steel appliances, tumbled marble backsplash, & luxury vinyl tile floor. There is a large custom pantry, 3/4 bath, and laundry with utility sink just off the kitchen. The impressive 20 X 30 sq ft sunroom features vaulted ceiling and 4 skylights and looks out to privacy landscaping, a large patio with pergola, fire table, and fountain. This is the place to enjoy mature trees & outdoor living at its finest. This home boasts a fresh coat of exterior paint, leaf gutter guards, landscape lighting, and meticulously manicured lawn. Other features include Greenhills fiber, water softener, outdoor hydrant for backyard landscape, a garden/utility shed, and area for a small vegetable garden. The bedrooms have custom wood blinds, double closets and ceiling fans. The master bedroom has an updated walk-in closet & tray ceiling The master bath has a large zero entry tile shower, clawfoot soaking tub, double sink custom vanity & heated tile floors. The 2400 sq ft unfinished basement provides tons of storage and endless possibilities for owners. The foundation comes with a transferable lifetime warranty from Foundation Recovery of Macon, MO.
|
- 3 Total Bedrooms
- 3 Full Baths
- 2402 SF
- 0.71 Acres
- Built in 1978
- Available 9/01/2023
- Ranch Style
- Full Basement
- Lower Level: Unfinished
- Pullman Kitchen
- Oven/Range
- Refrigerator
- Dishwasher
- Garbage Disposal
- Appliance Hot Water Heater
- Carpet Flooring
- Ceramic Tile Flooring
- Hardwood Flooring
- Linoleum Flooring
- Luxury Vinyl Tile Flooring
- Entry Foyer
- Dining Room
- Family Room
- Primary Bedroom
- en Suite Bathroom
- Kitchen
- Laundry
- First Floor Primary Bedroom
- First Floor Bathroom
- 1 Fireplace
- Forced Air
- Natural Gas Fuel
- Natural Gas Avail
- Central A/C
- Masonry - Brick Construction
- Brick Siding
- Wood Siding
- Asphalt Shingles Roof
- Attached Garage
- 2 Garage Spaces
- Municipal Water
- Municipal Sewer
- Patio
- Driveway
- Trees
- Utilities
- Sold on 9/07/2023
- Sold for $359,900
- Buyer's Agent: Teresa Hoffman/Laurie Hardie
- Company: Reece Nichols/Graham Agency
|
|
United Country Graham Agency, LLC
|
Listing data is deemed reliable but is NOT guaranteed accurate.
|



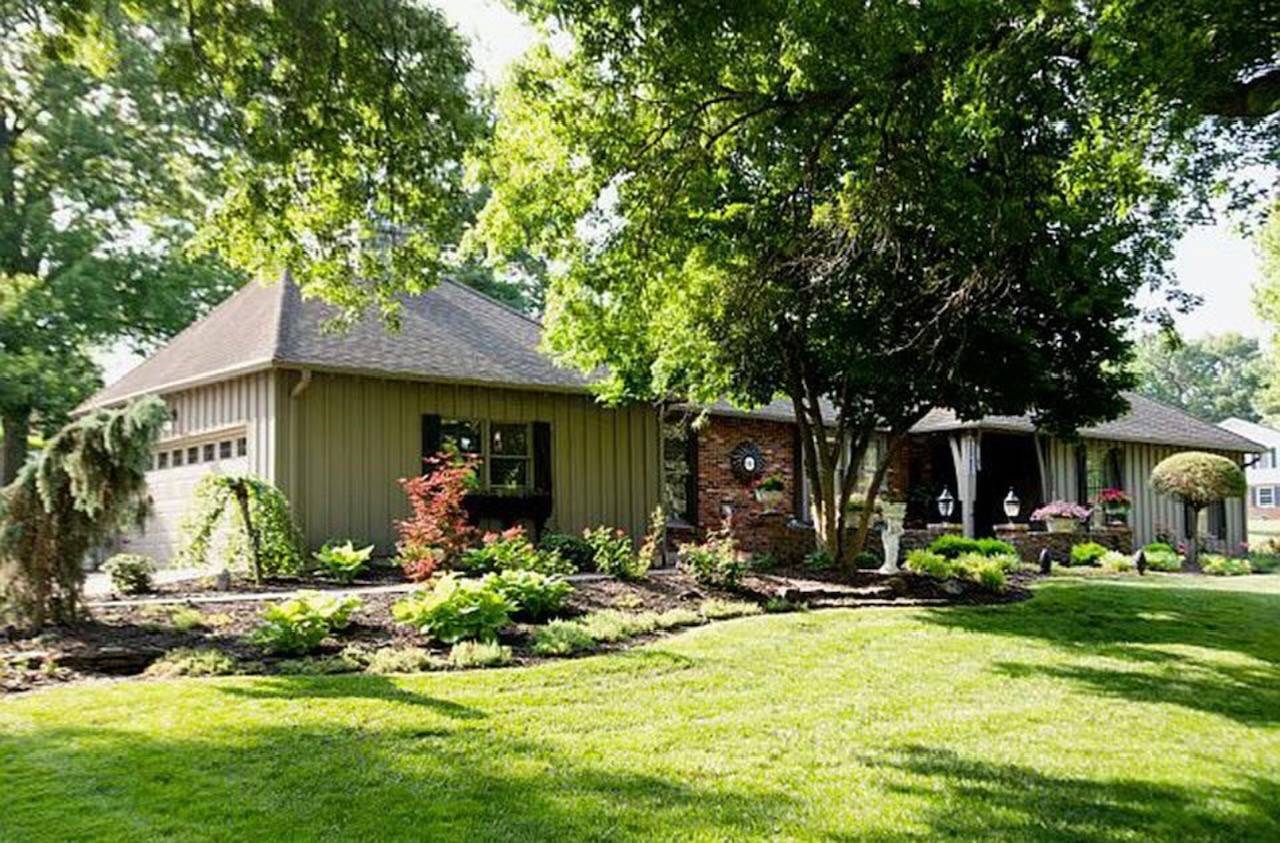

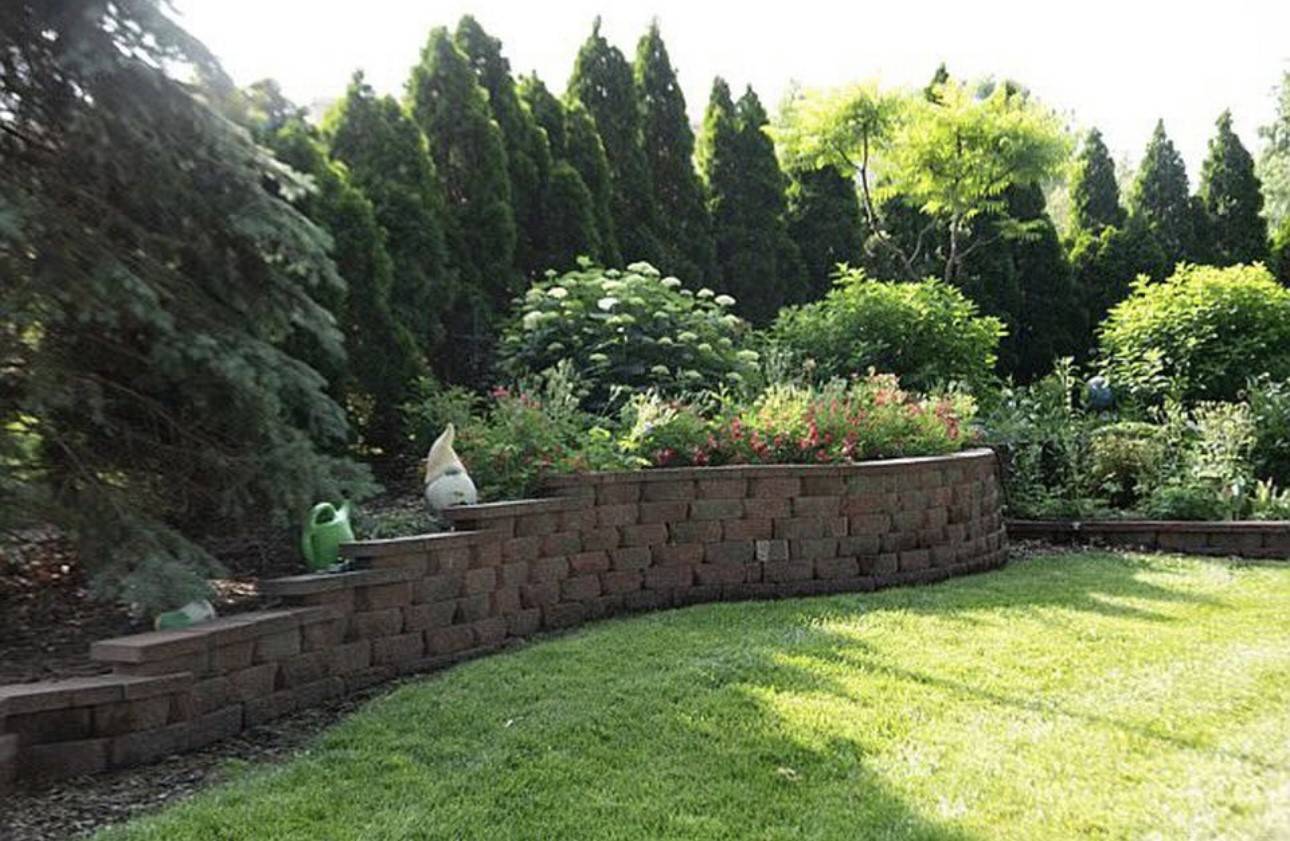 ;
;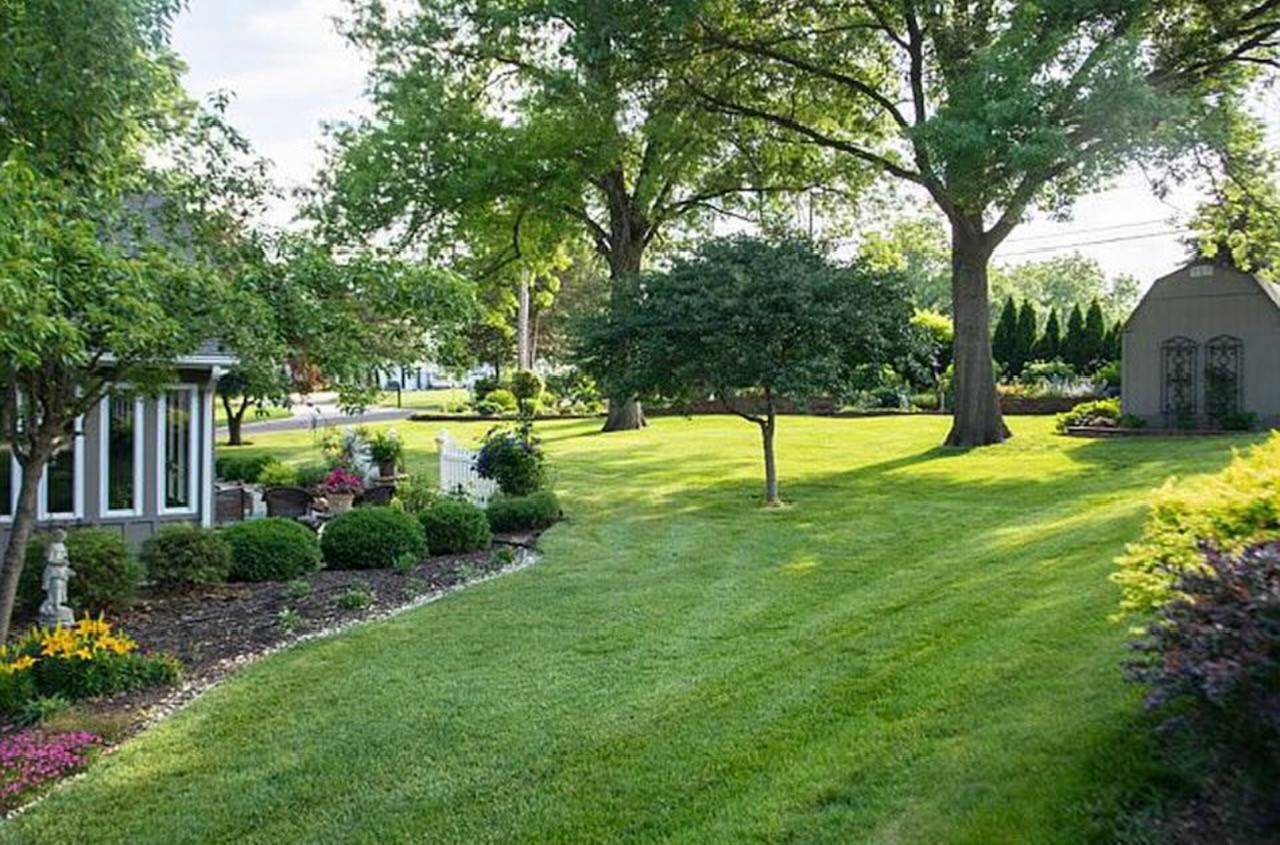 ;
;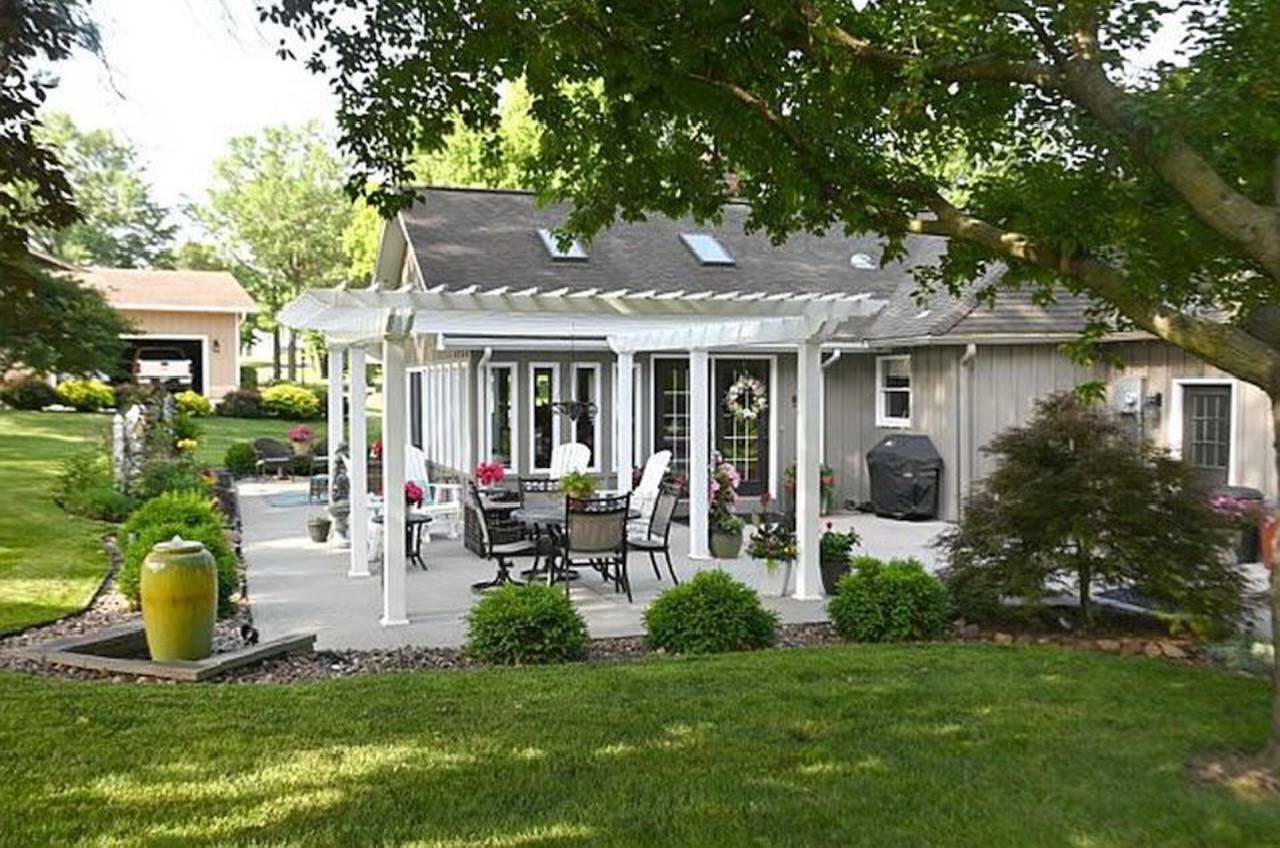 ;
;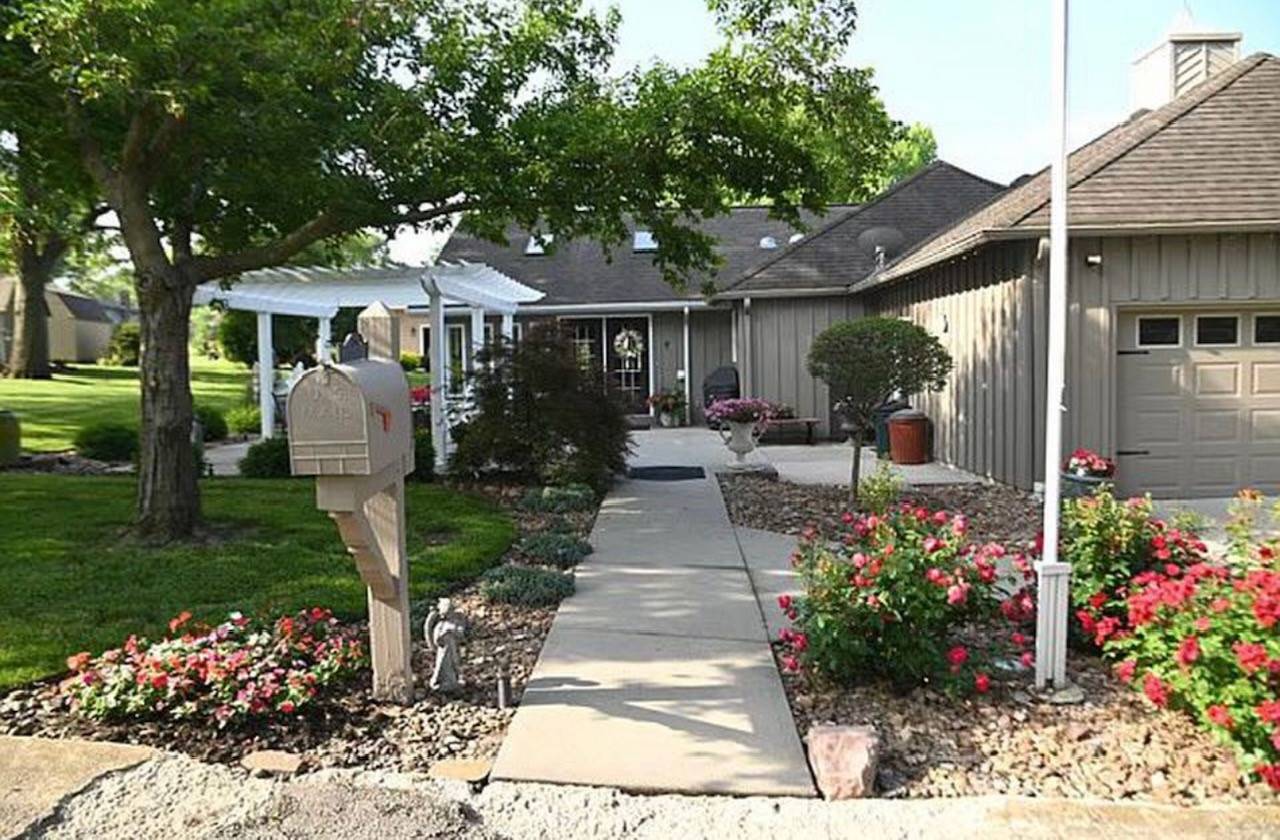 ;
;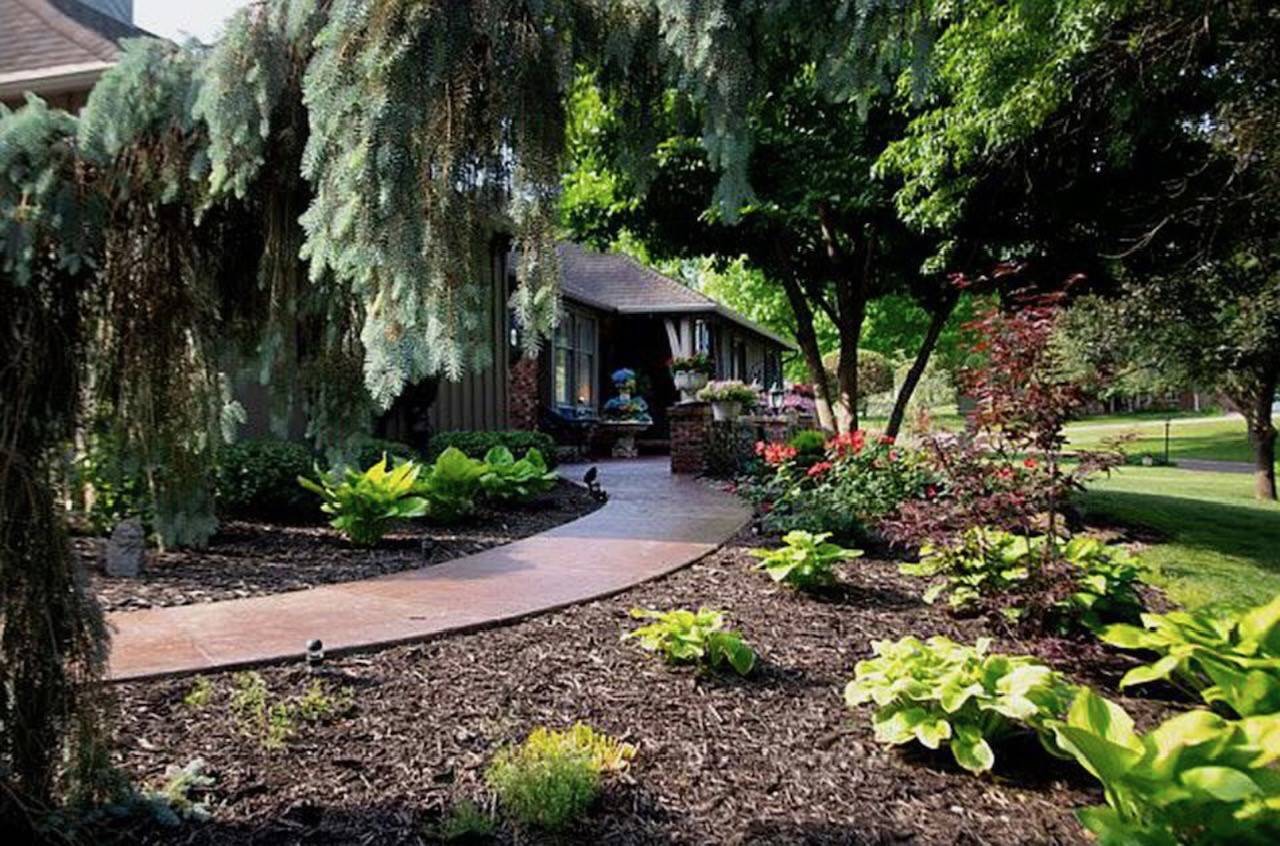 ;
;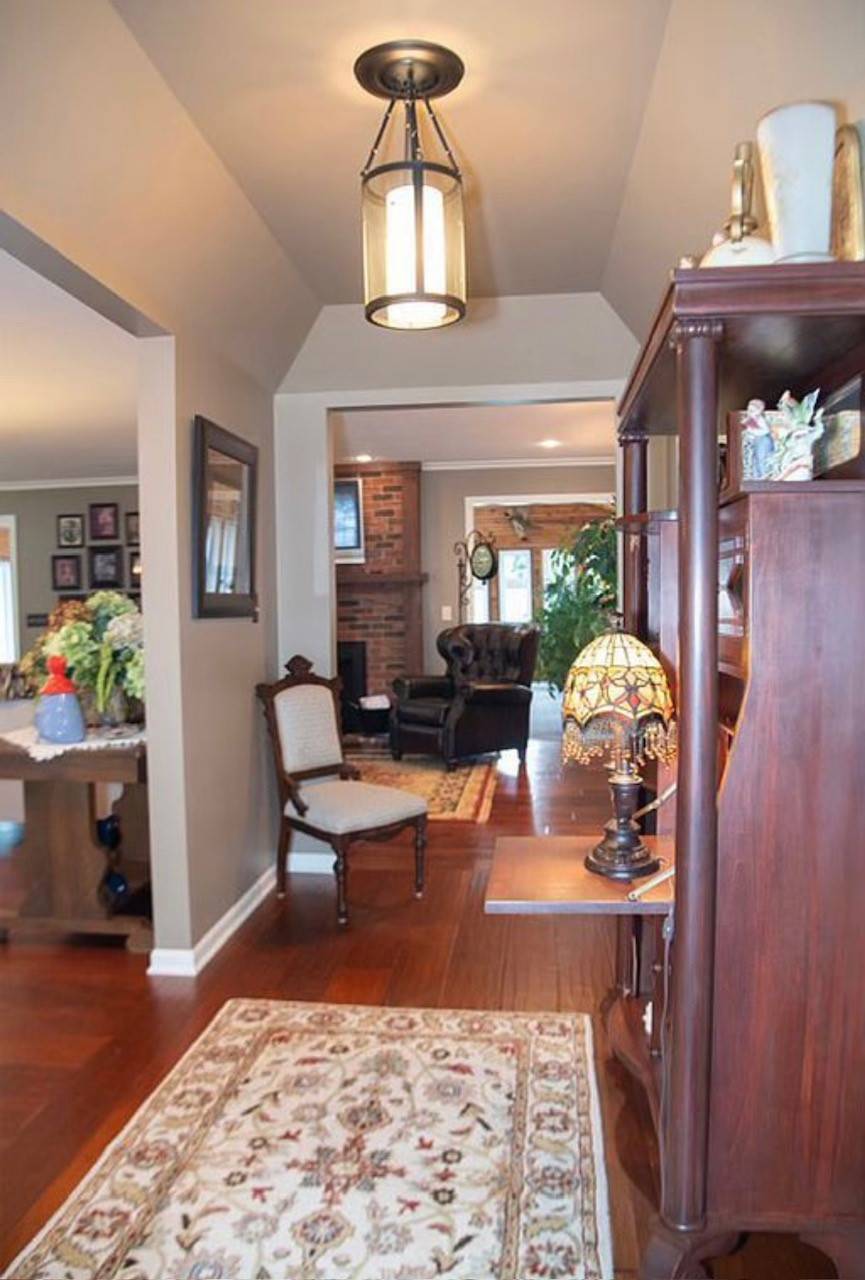 ;
;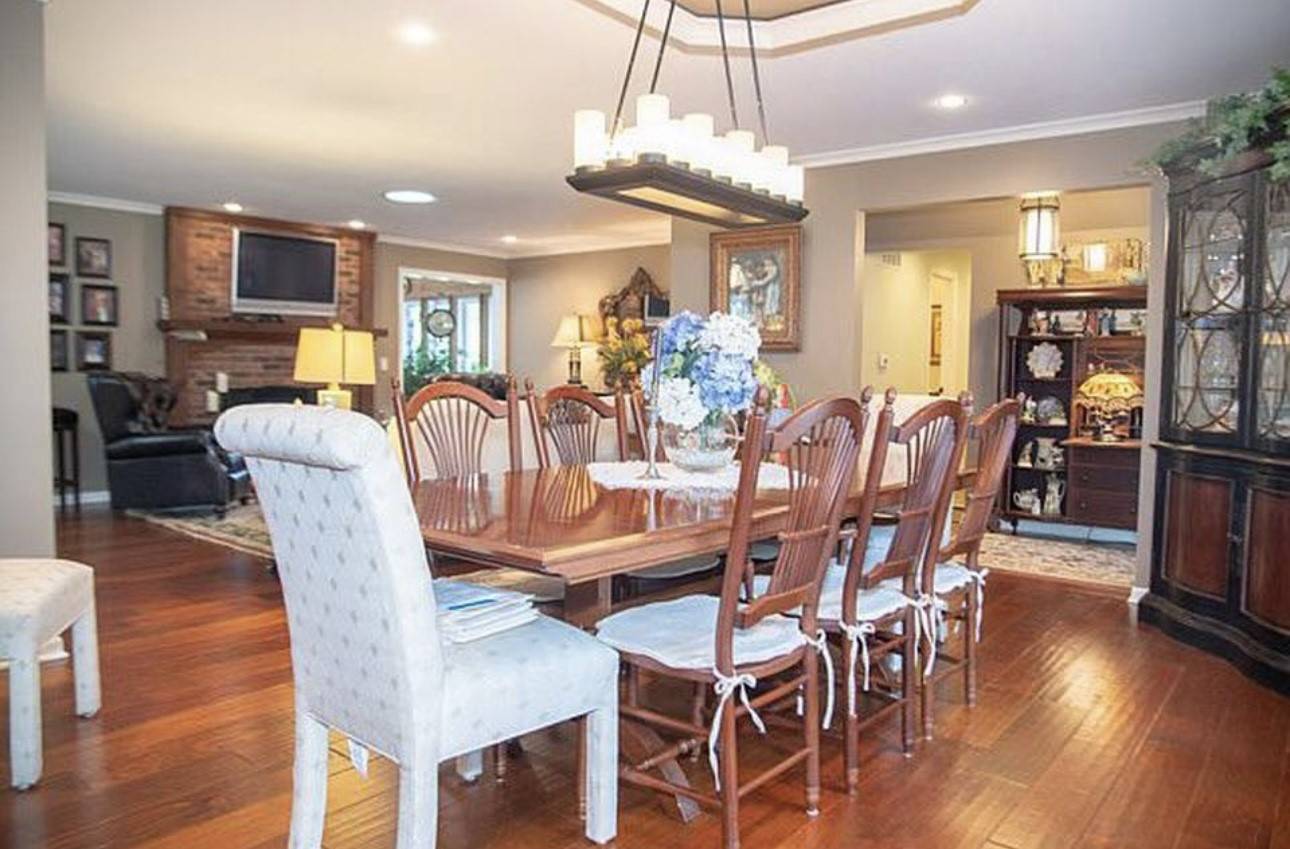 ;
;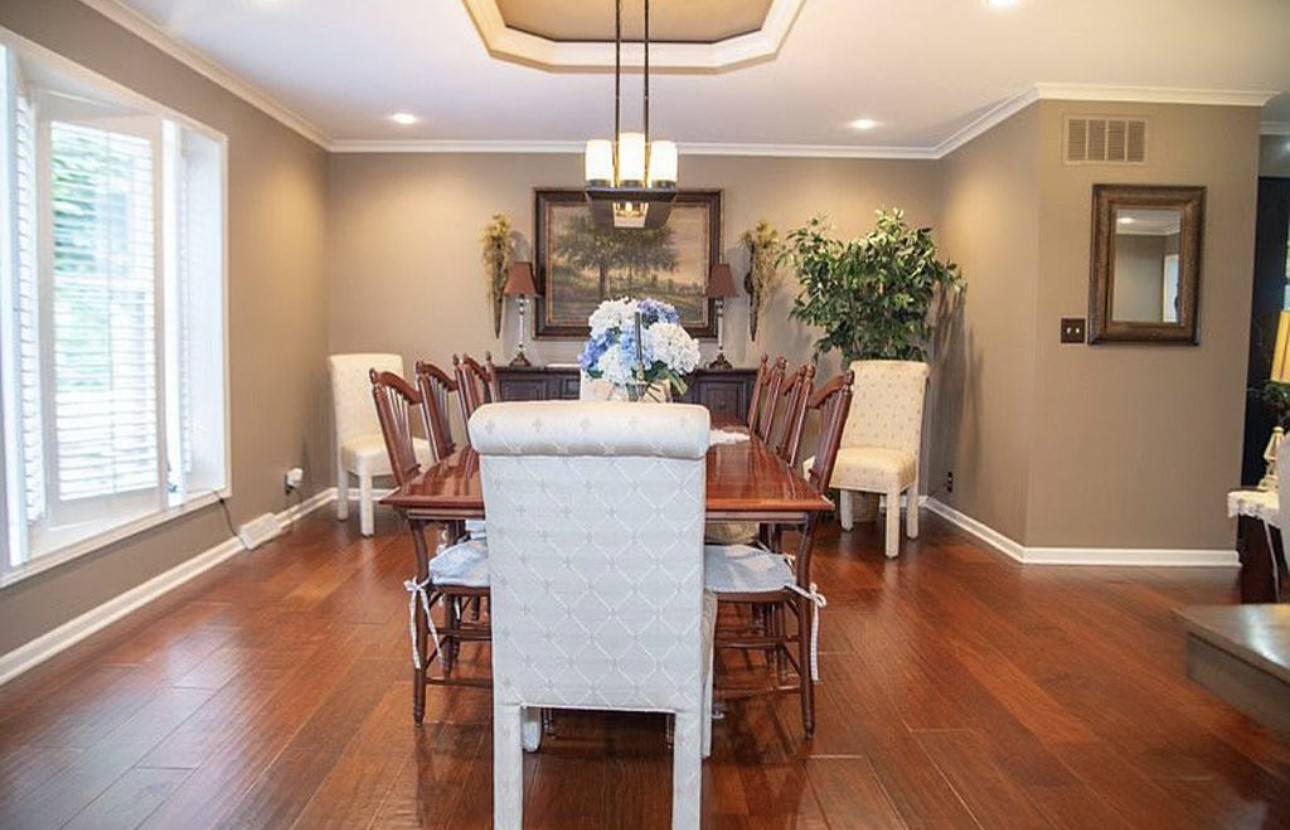 ;
;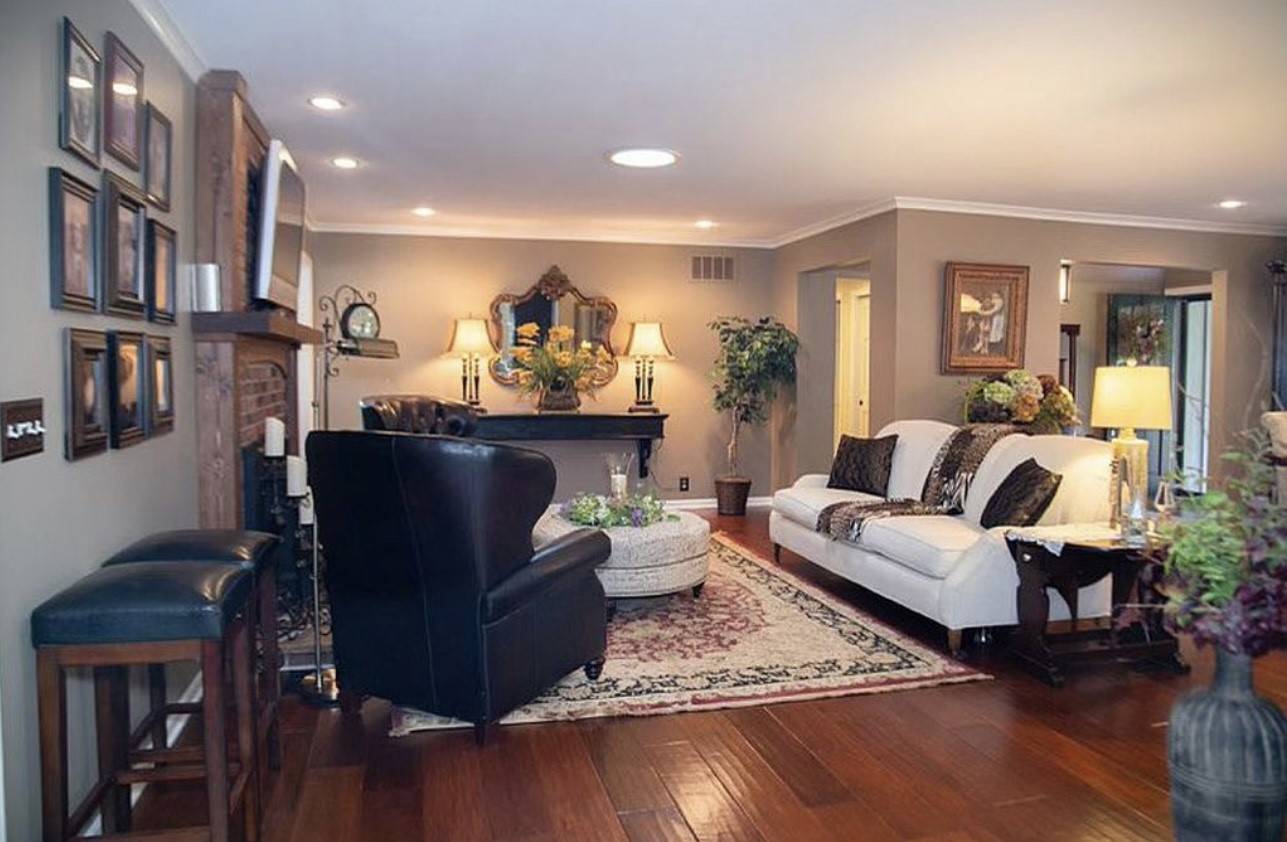 ;
;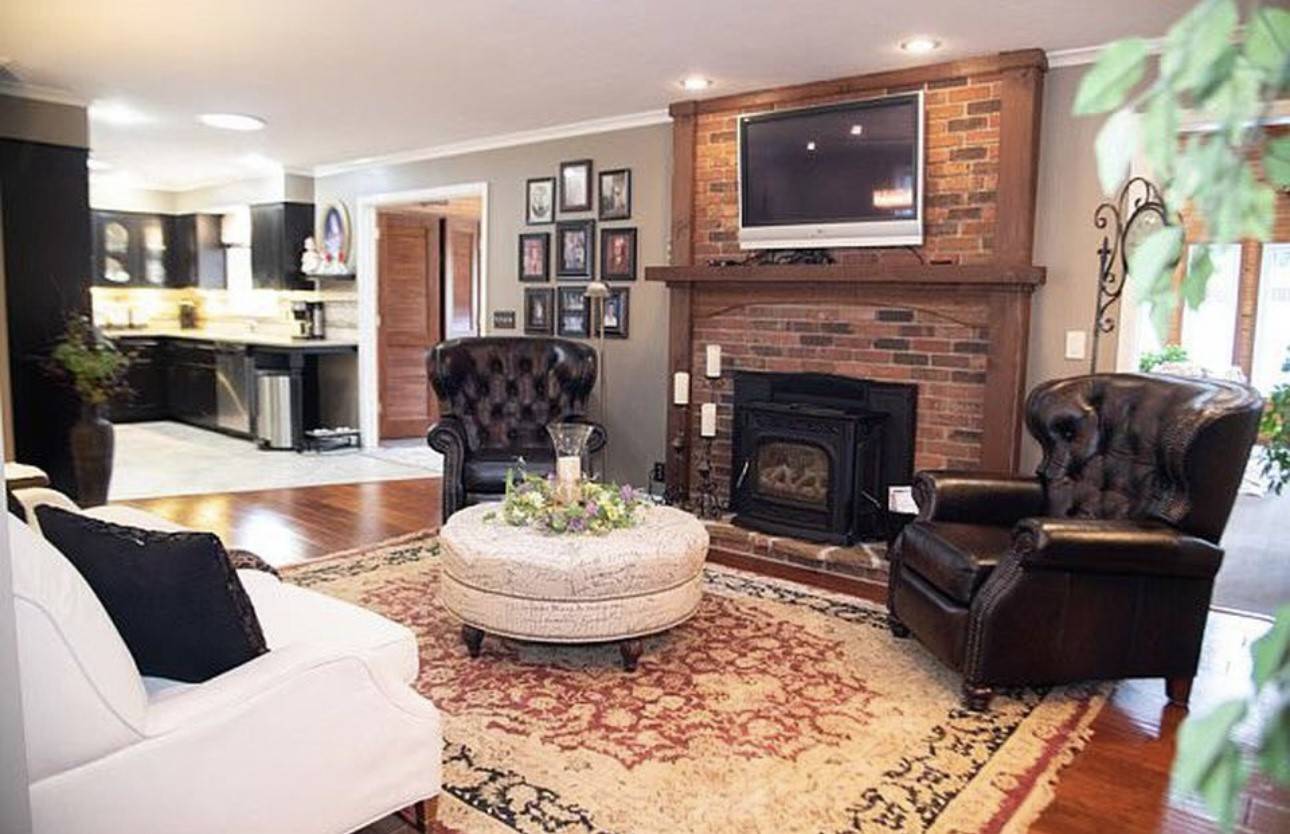 ;
;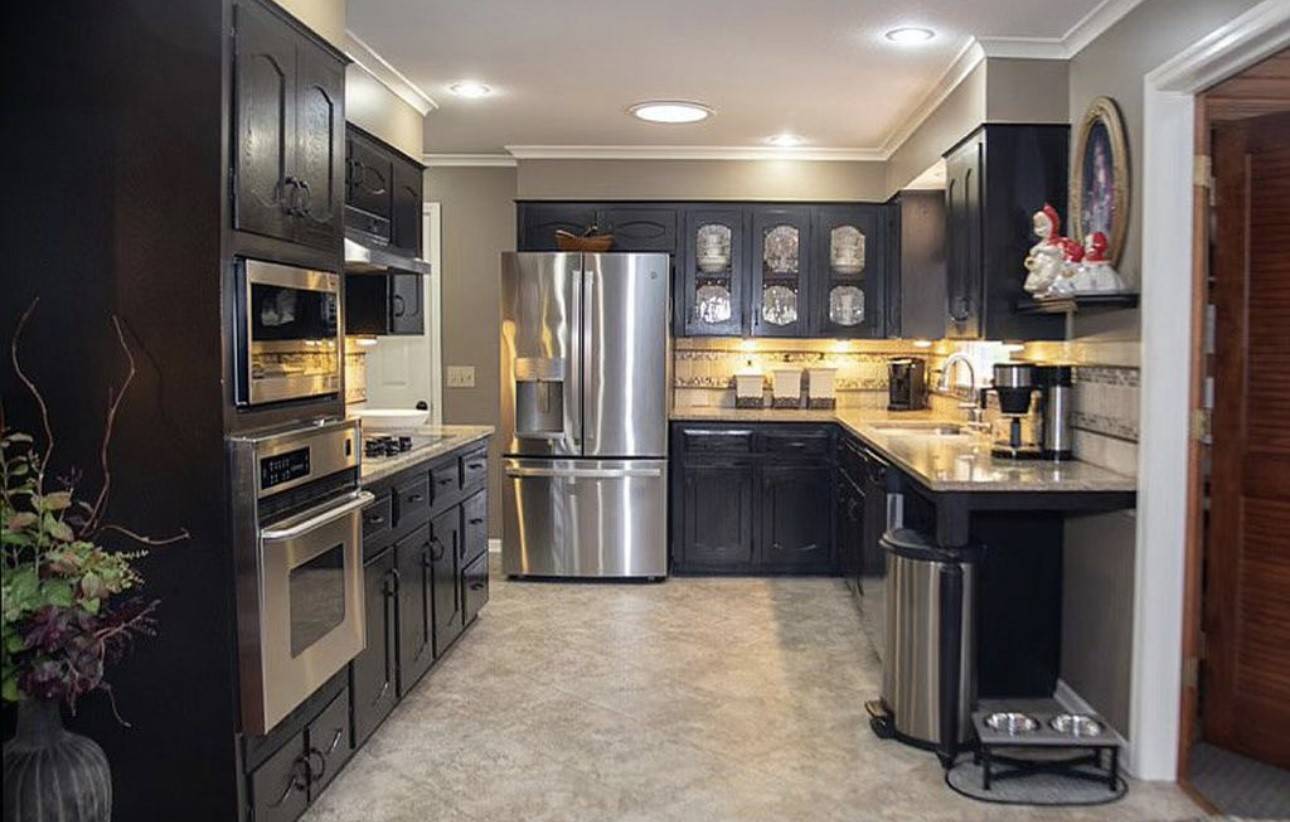 ;
;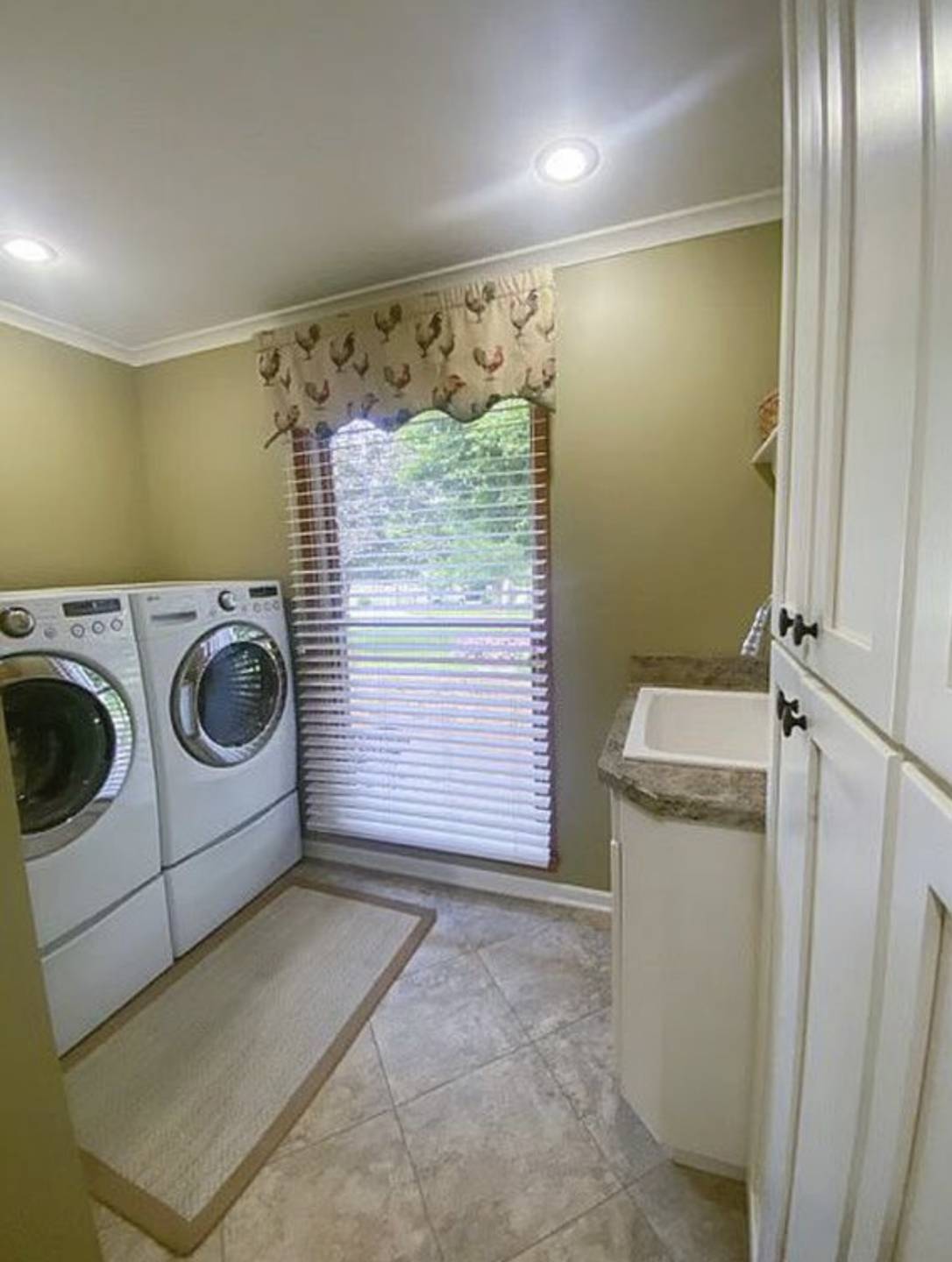 ;
;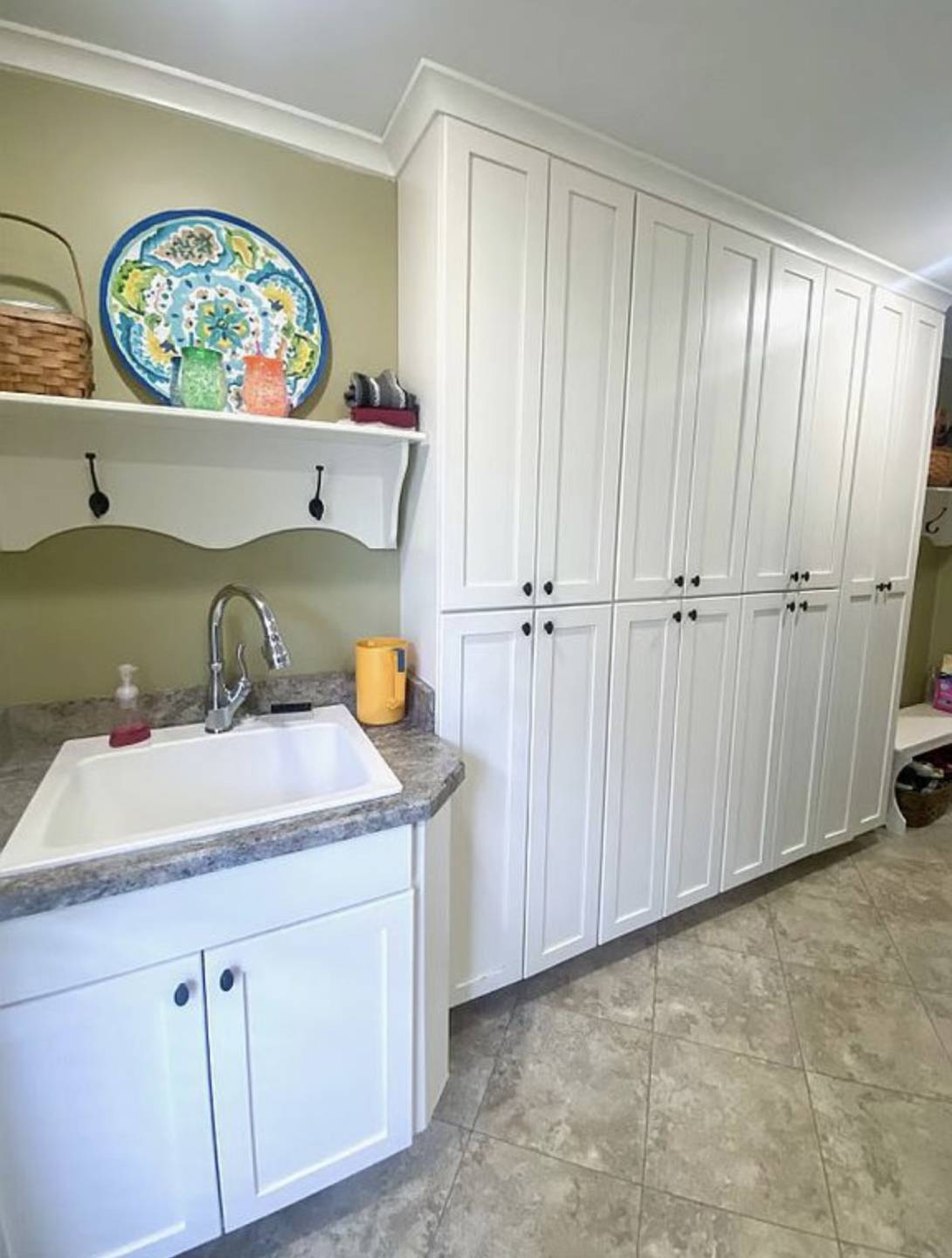 ;
;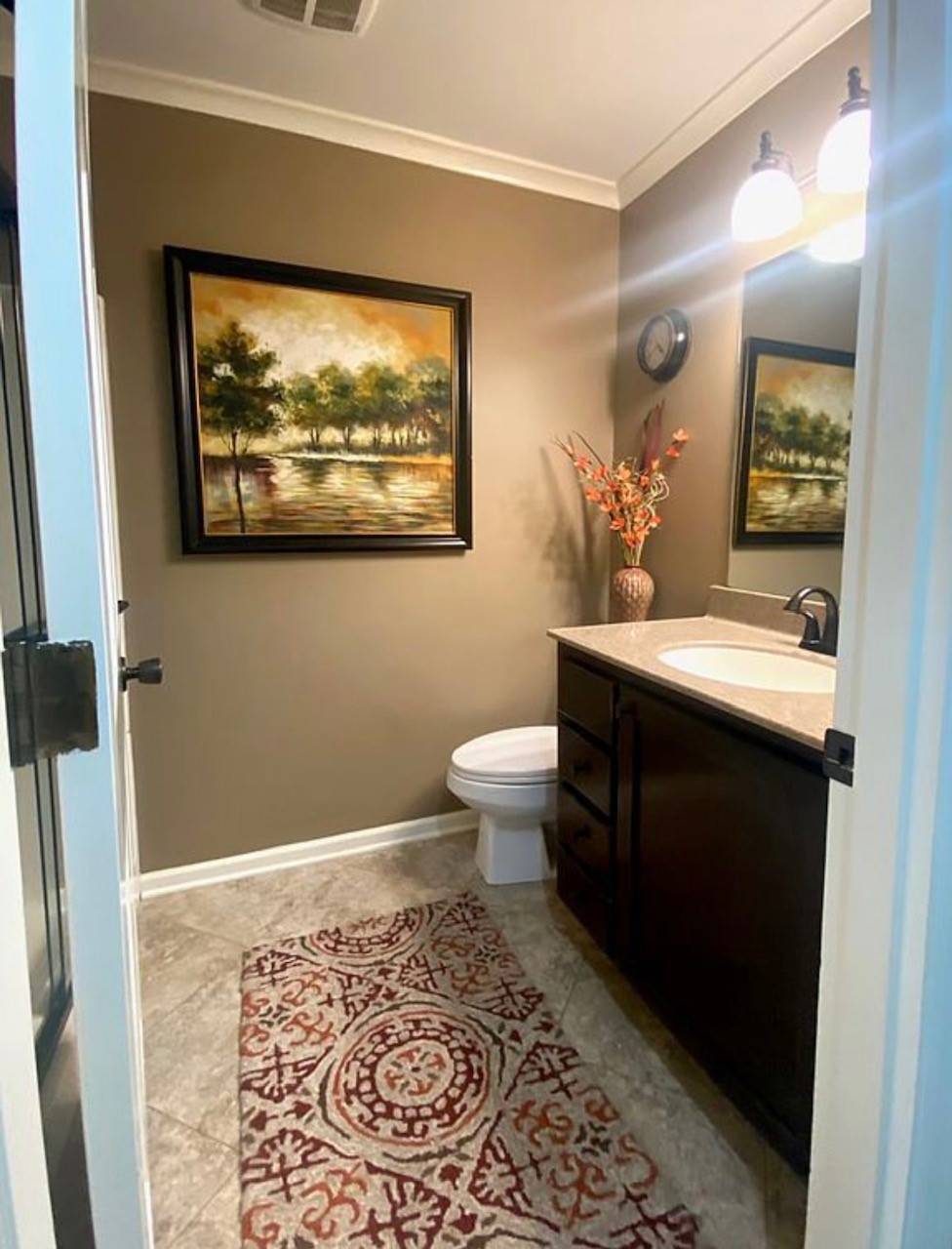 ;
;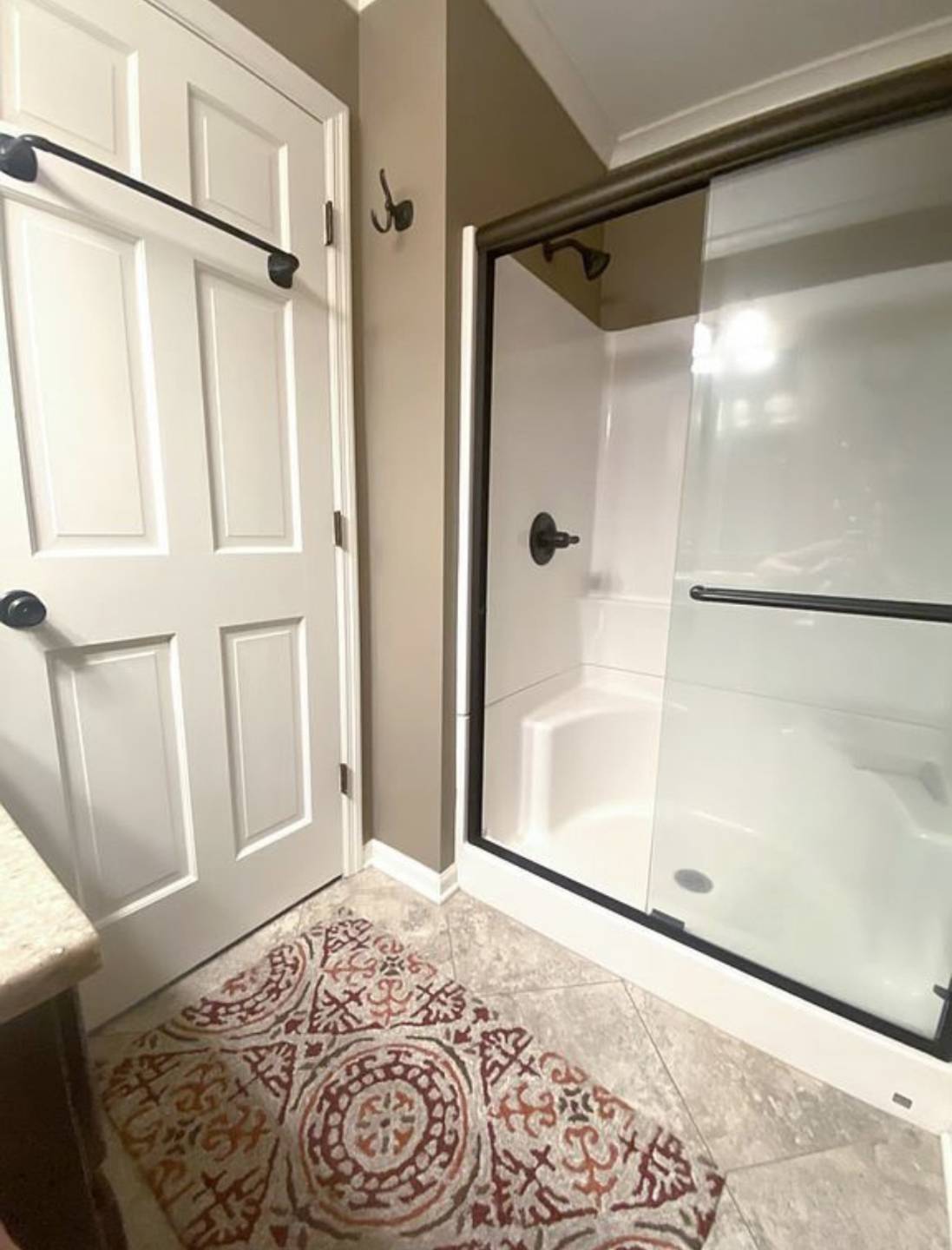 ;
;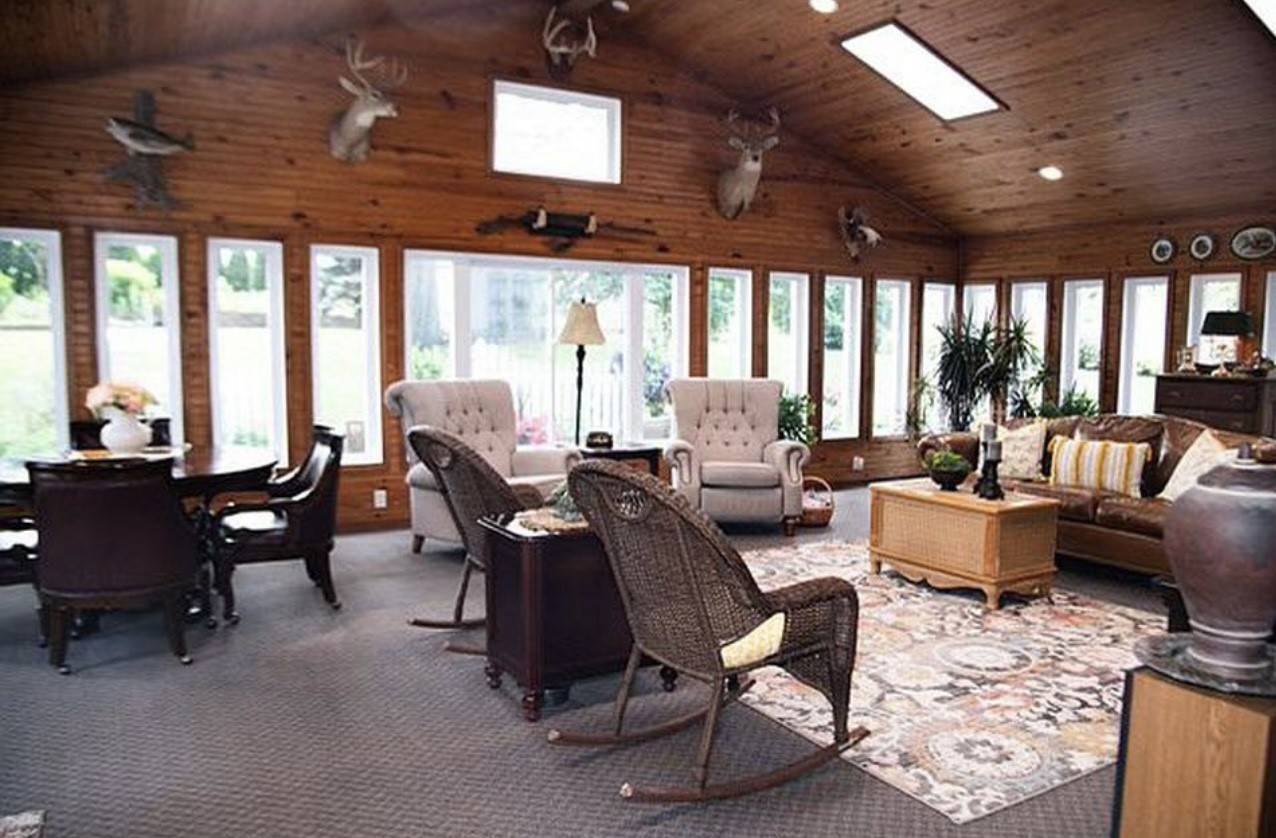 ;
;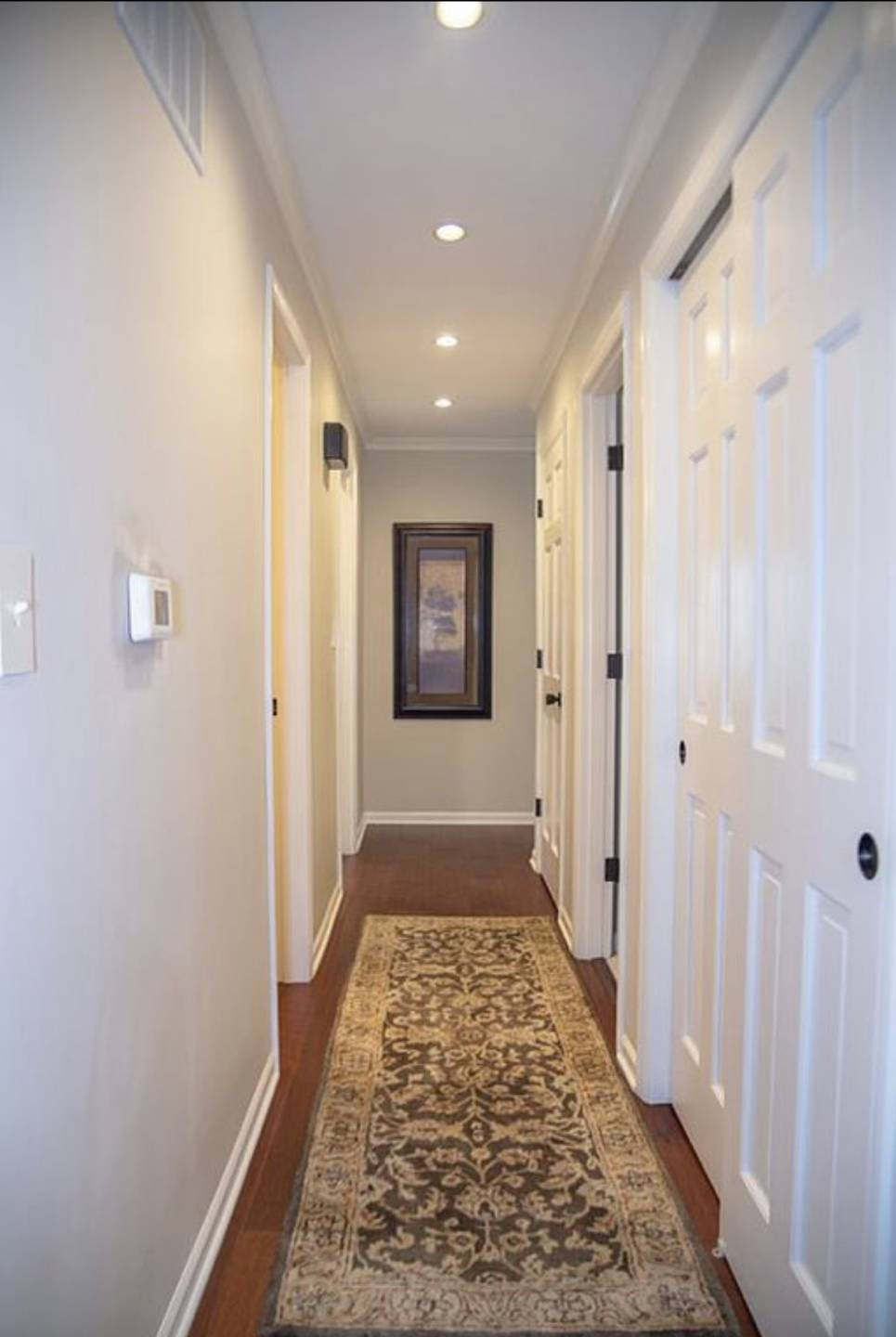 ;
;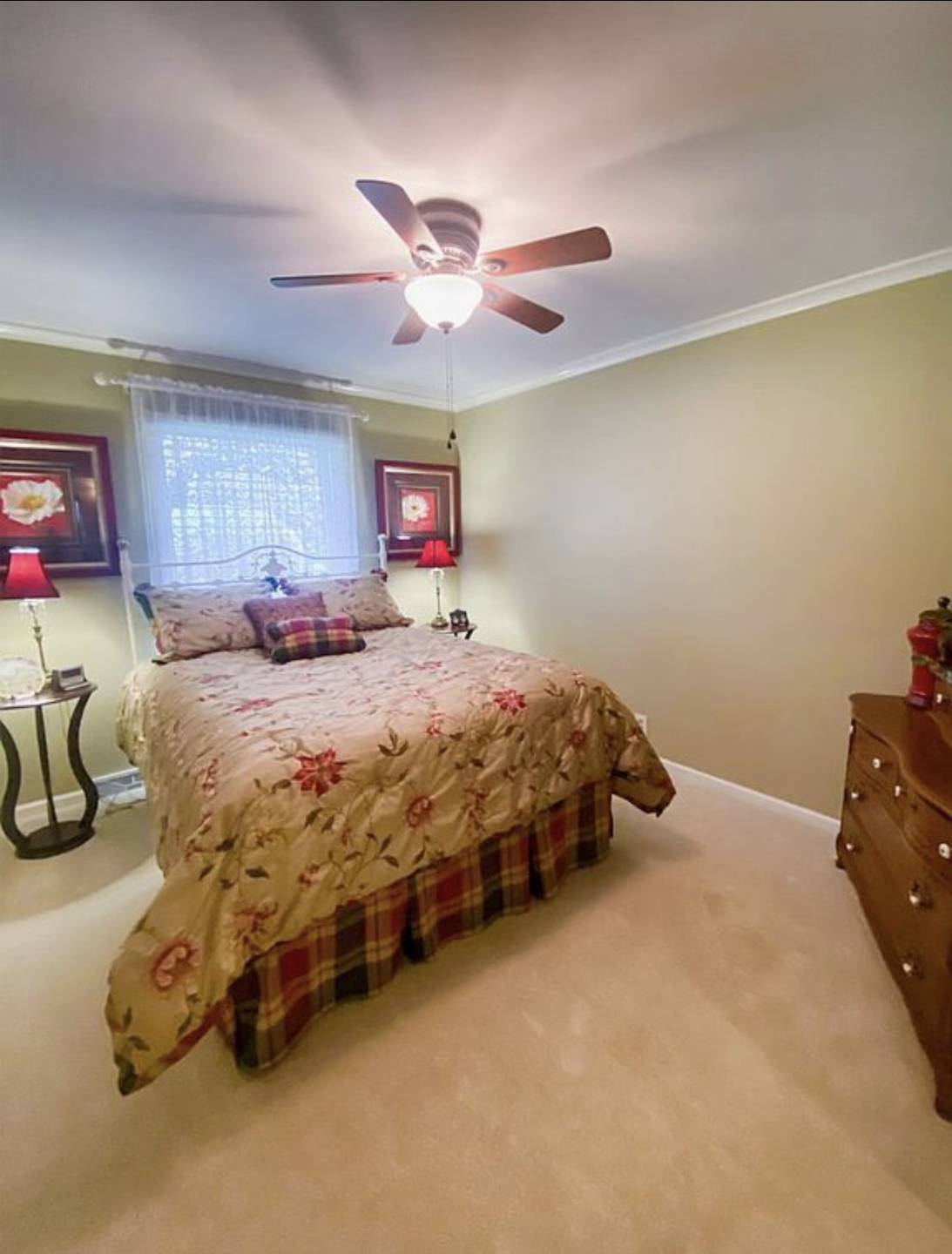 ;
;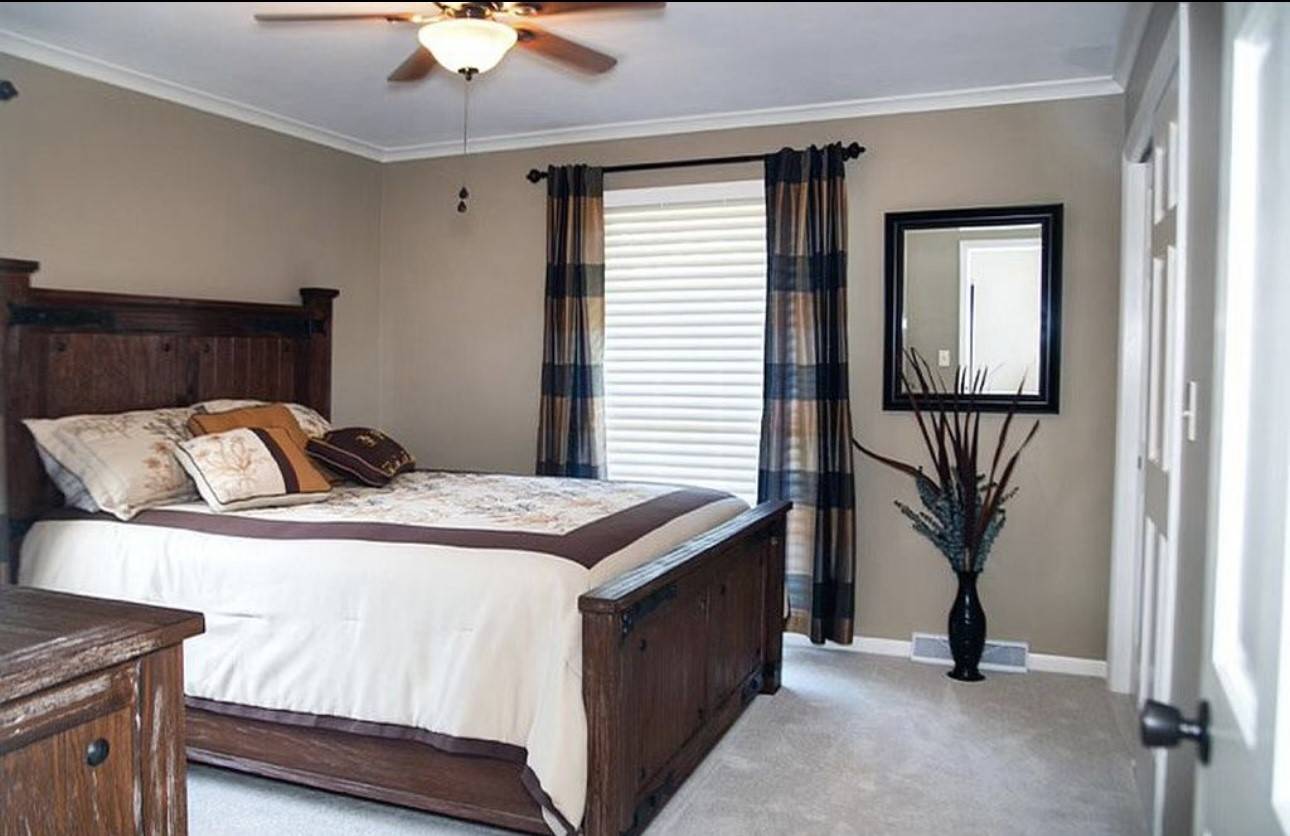 ;
;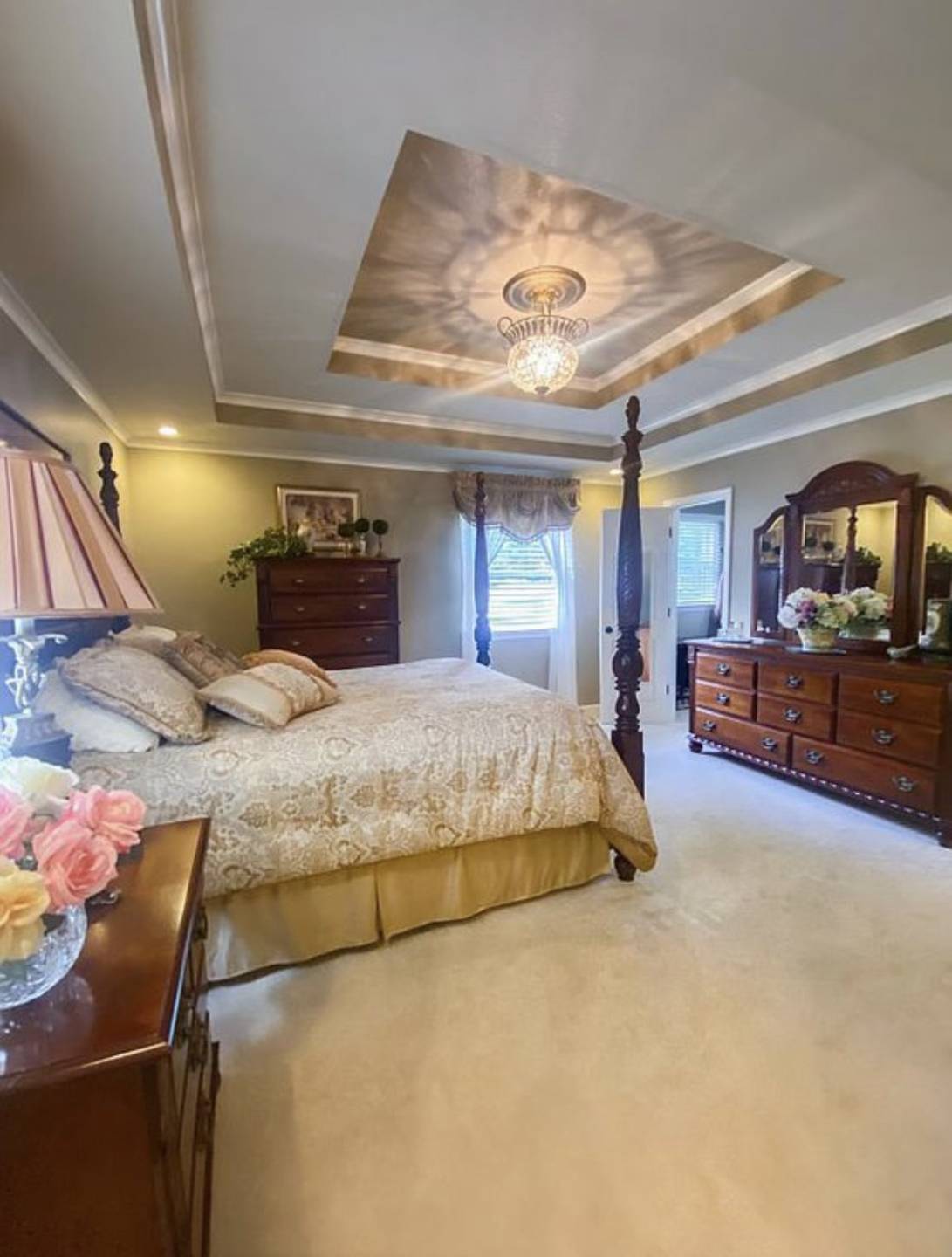 ;
;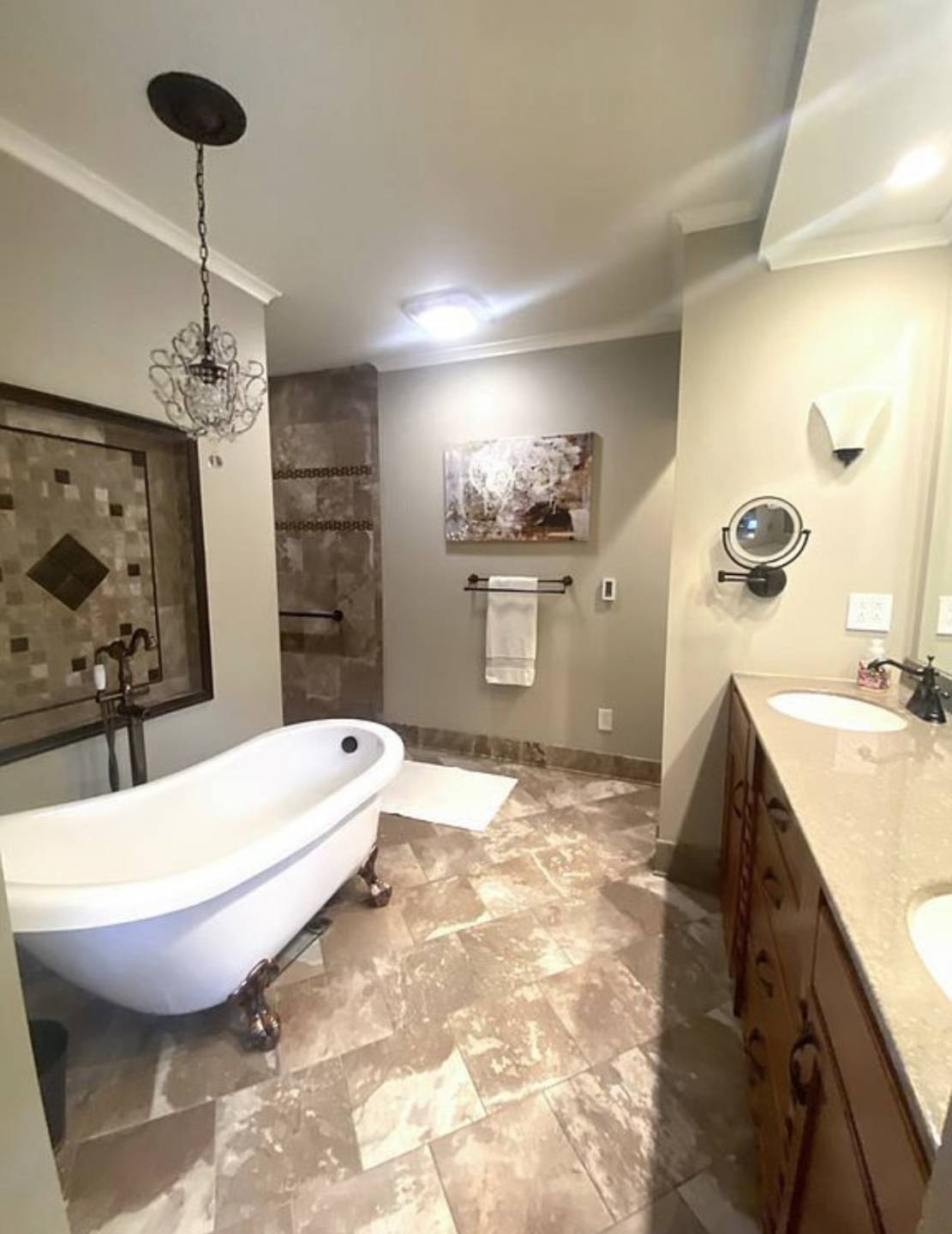 ;
;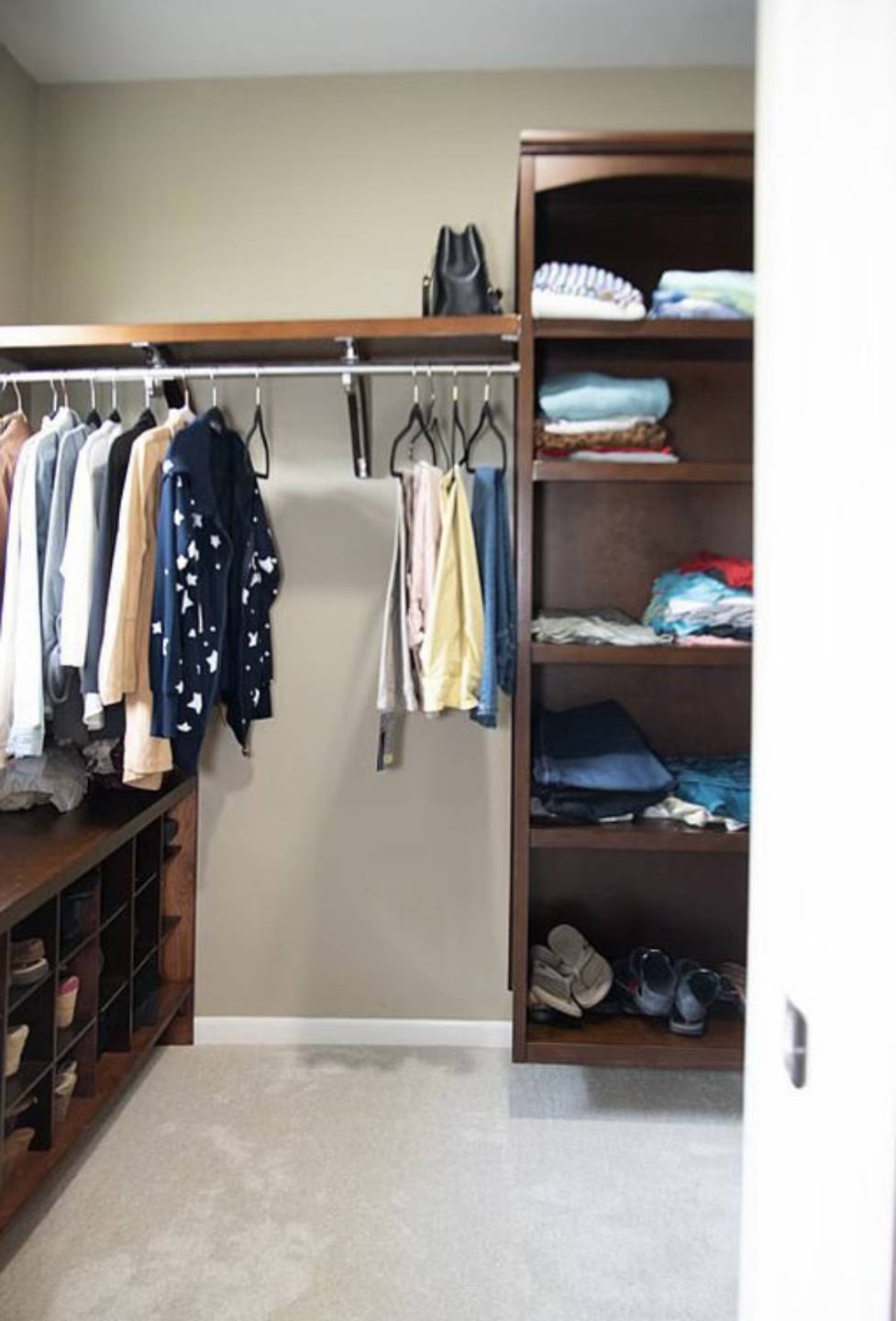 ;
;